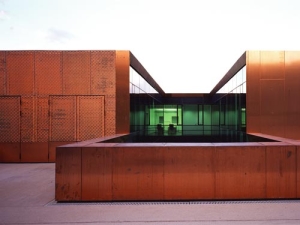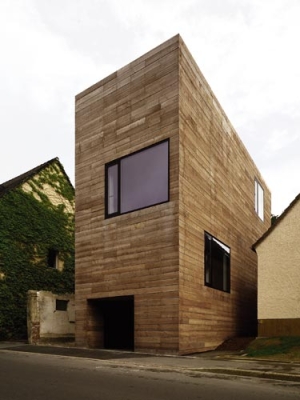Designing with rear-ventilated facades
In addition to highly functional and technical safety, rear-ventilated facades are popular due to their excellent design possibilities. Rear-ventilated facades provide a large variety of possible materials and claddings, which can be adjusted to the individual character and architectural style of a building. Thus, planners are able to create a link between the building’s environment, its surface, purpose and users.


The design of rear-ventilated facades is one of the most compelling chapters in the history of architecture, which continues to produce new, surprising and creative solutions. Rear-ventilated facades are suited for all building types, purposes and heights, for both new buildings and modernising projects, where they are particularly efficient, due to their construction and functional design. The architectural structure of the constructions is accessible, logical and can be highlighted by the materials used.
Designing and combining
The most popular cladding materials used for rear-ventilated facades include HPL and fiber-reinforced resin composite panels, fibre and wood cement boards, ceramics stoneware, copper, titanium zinc, aluminum composite panels, aluminum boards and bricks. The various possibilities in regard to the color and finish of these materials allow for a multitude of design variations. Furthermore, carrier panel systems can be used for individual applications with roughcast, glass, natural stone, ceramics or metals. In any case, durable facades of a high technical quality, high aesthetic value and low susceptibility to damages are created.
Material combinations – meaning the purposeful mixture of various facade materials – and a complex grid plan with an exact representation of the joint patterns, as well as coverings or decorative, visible fixtures or cladding elements, provide a versatile design repertoire for rear-ventilated facades.
The development of details, for example, exact joint formation, the design of the roof edges and building corners, openings in the external wall and the combination of surfaces that differ in design and haptics, as well as the use of colors, makes designing with rear-ventilated facades a sophisticated planning task, both in respect to its technical and its creative implementation, for which FVHF and its member companies are happy to lend their support.


