Properties of rear-ventilated facades
Efficiency, highly-developed technology and a large range of design possibilities are the characteristics of rear-ventilated facades. The protective functions of rear-ventilated facades are impressive. Each facade can be individually designed for its purposes.
Thermal insulation
The rear-ventilated facade system can be designed for various energy requirements, with individually measured insulation materials of any desired thickness. This makes the achievement of U-values possible that are usually characteristic of low-energy or passive homes and surpass the thresholds presented in the recent energy savings regulations. In respect to energy requirements, the insulation achieves the highest possible heat retention values for the structure, while it compensates high temperatures in the summer from within.
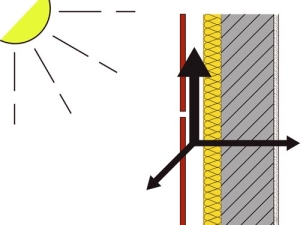
Rain protection
The facade is the structural component most prone to damages. Due to a constant exposure to climate conditions, fissures and moisture damages occur over time. According to DIN 4108-3, rear-ventilated facades belong to wear class III and are resistant to driving rain. Moisture is quickly removed through the ventilated space between insulating material and cladding (weather protection). The rain protection of the rear-ventilated facade works on two levels: The ventilation gap functions as a pressure compensation room, which ensures that, in a worst-case scenario, driving rain is drained over the back of the cladding, thus protecting the thermal insulation from wetness. Hence, it is possible to construct rear-ventilated facades with open, horizontal seams without decreasing the protection against rain.
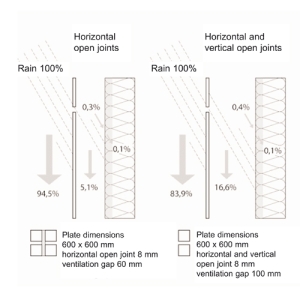
Protection against moisture and condensation
Due to the structure of the rear-ventilated facade, the vapour diffusion resistance decreases from the internal to the external walls. Any moisture from condensation, or accumulated during construction, is channeled through the ventilated space and contributes to a healthy and comfortable indoor climate.
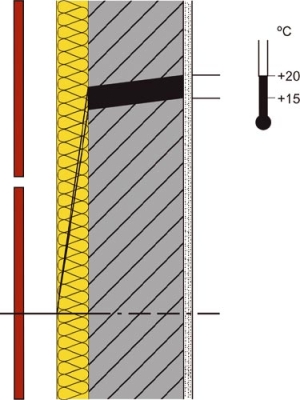
Fire protection
Due to the free selection of system components for rear-ventilated facades, the fire protection requirements »non-inflammable« or »hardly inflammable« can be met according to the country-specific building guidelines.
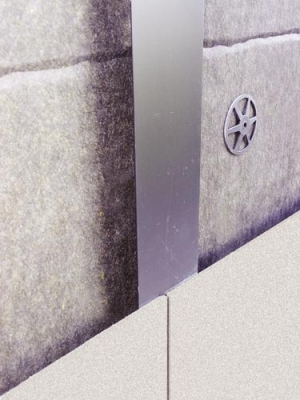
Lightning protection
In recent years, shielding requirements and the protection of IT-systems in buildings have become increasingly important. This is connected to additional costs, which can be significantly reduced through the use of rear-ventilated facades. The employment of an aluminium substructure can replace commonly used lightning conductors, while electromagnetic shielding can be created for the building. If the client chooses electro-conductive cladding for the facade, highly effective lightning protection for both the building and the electronics inside is provided, which is very efficient in terms of installation and maintenance.
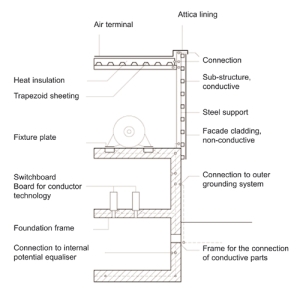
Sound insulation
Rear-ventilated facades positively affect the sound insulating properties of the external wall. Depending on the thickness of the insulation, the dimensions of the cladding and the percentage of open joints, the sound reduction index can be increased by up to 14 dB.



